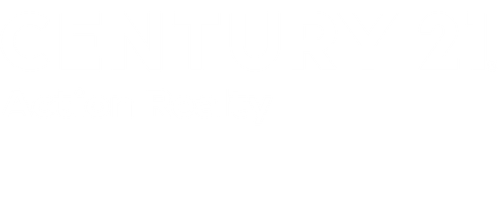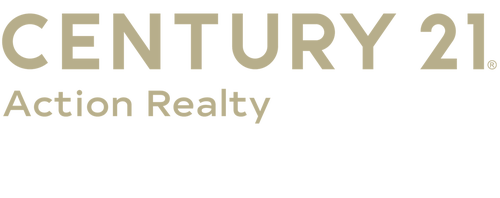


Listing Courtesy of: Hive MLS - Savannah / Century 21 Action Realty / Joyce Jarrell
181 Yellow Bluff Drive Midway, GA 31320
Active (23 Days)
$559,000 (USD)
MLS #:
SA339201
SA339201
Taxes
$5,585(2024)
$5,585(2024)
Lot Size
7,405 SQFT
7,405 SQFT
Type
Single-Family Home
Single-Family Home
Year Built
2006
2006
County
Liberty County
Liberty County
Community
Yellow Bluff
Yellow Bluff
Listed By
Joyce Jarrell, Century 21 Action Realty
Source
Hive MLS - Savannah
Last checked Oct 12 2025 at 11:40 PM GMT+0000
Hive MLS - Savannah
Last checked Oct 12 2025 at 11:40 PM GMT+0000
Bathroom Details
- Full Bathrooms: 2
- Half Bathroom: 1
Interior Features
- Dishwasher
- Microwave
- Refrigerator
- Other
- Range
- Pantry
- Oven
- Double Vanity
- Laundry: Laundry Room
- Electric Water Heater
- Ceiling Fan(s)
- Recessed Lighting
- Some Electric Appliances
- Windows: Double Pane Windows
- Breakfast Bar
- High Ceilings
- Some Gas Appliances
- See Remarks
- Upper Level Primary
Subdivision
- Yellow Bluff
Property Features
- Fireplace: Gas
- Fireplace: Family Room
- Foundation: Raised
Heating and Cooling
- Heat Pump
- Electric
Pool Information
- Community
Homeowners Association Information
- Dues: $150/Monthly
Exterior Features
- Roof: Metal
Utility Information
- Utilities: Underground Utilities, Water Source: Shared Well
- Sewer: Septic Tank
- Energy: Windows
Living Area
- 2,000 sqft
Location
Estimated Monthly Mortgage Payment
*Based on Fixed Interest Rate withe a 30 year term, principal and interest only
Listing price
Down payment
%
Interest rate
%Mortgage calculator estimates are provided by C21 Action Realty and are intended for information use only. Your payments may be higher or lower and all loans are subject to credit approval.
Disclaimer: © 2025 HIVE MLS - SAVANNAH . All rights reserved. HIVE MLS, provides content displayed here (“provided content”) on an “as is” basis and makes no representations or warranties regarding the provided content, including, but not limited to those of non-infringement, timeliness, accuracy, or completeness. Individuals and companies using information presented are responsible for verification and validation of information they utilize and present to their customers and clients. Hive MLS will not be liable for any damage or loss resulting from use of the provided content or the products available through Portals, IDX, VOW, and/or Syndication. Recipients of this information shall not resell, redistribute, reproduce, modify, or otherwise copy any portion thereof without the expressed written consent of Hive MLS. Data last updated 10/12/25 16:40





Description